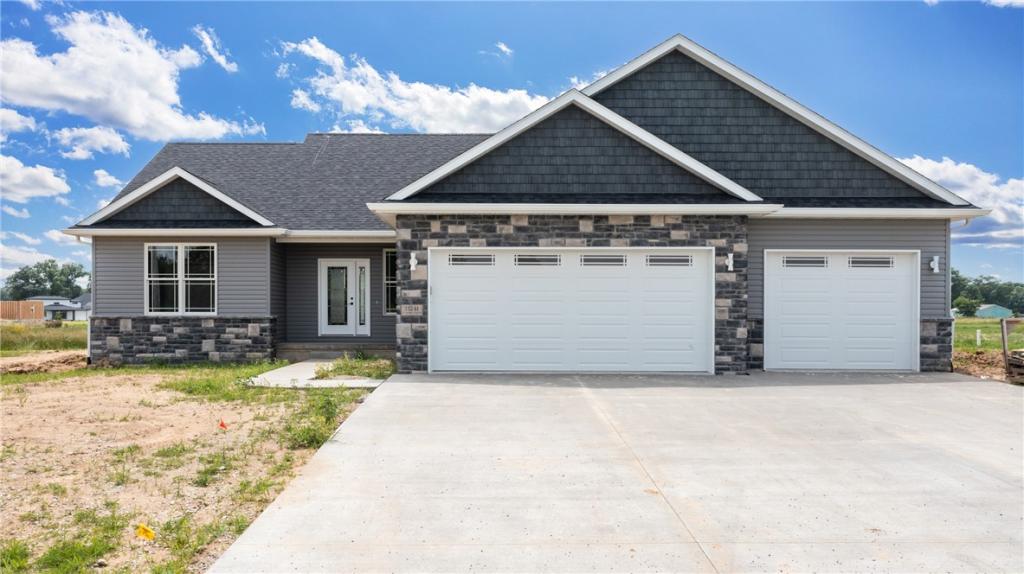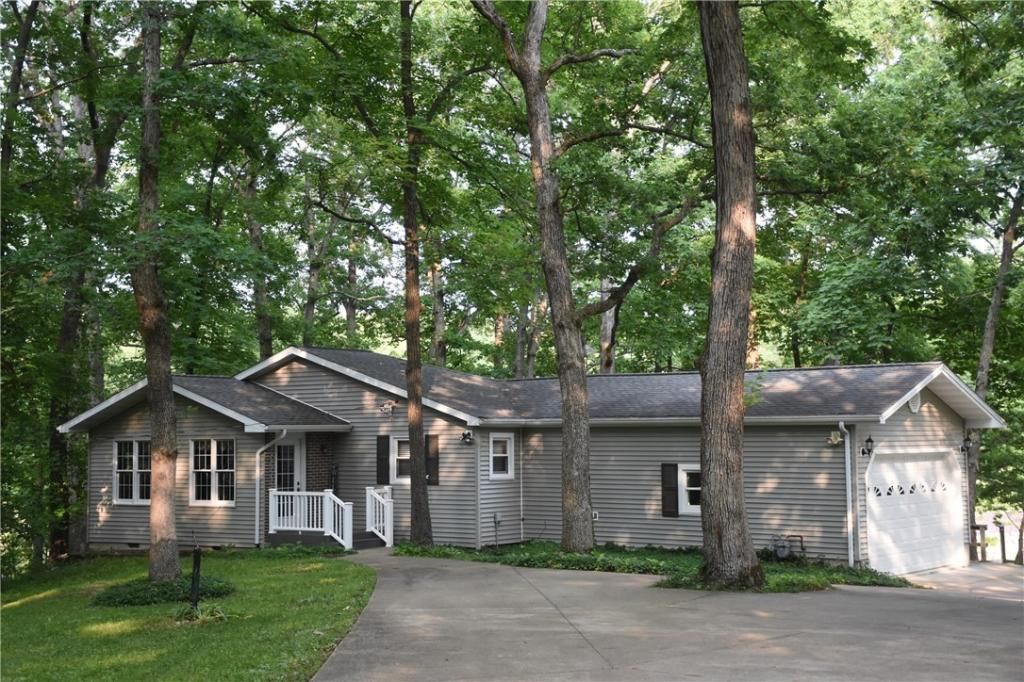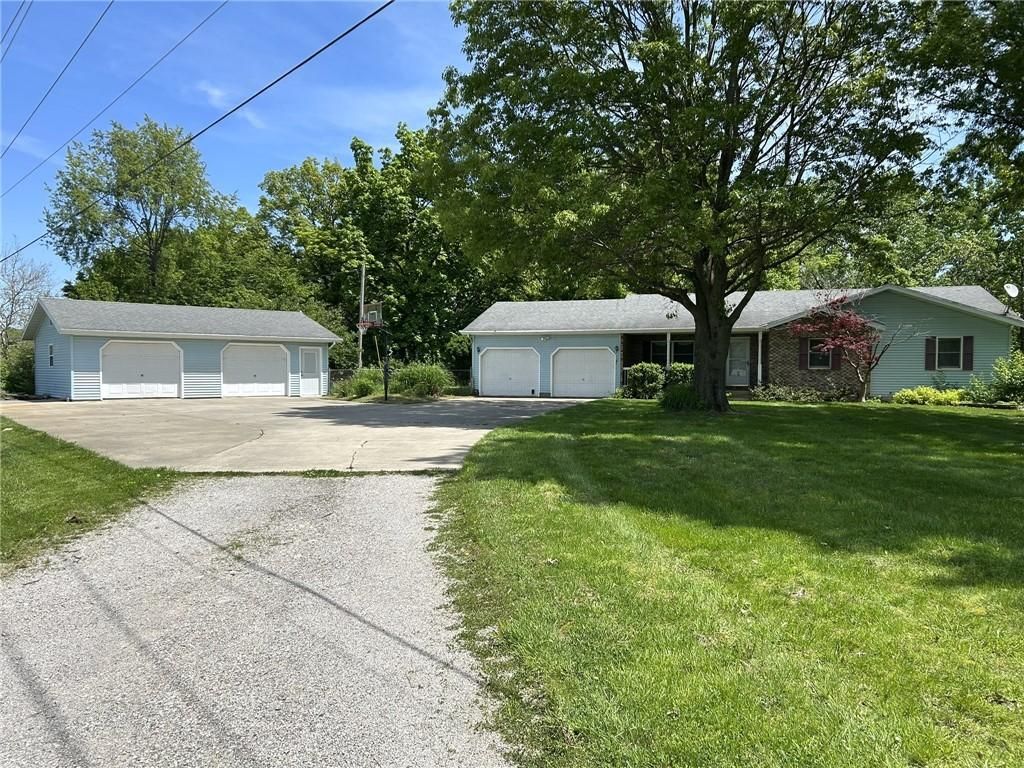One Year Builder Warranty Included: It’s love at first sight with all the custom features this new home in Prairie Ace Estates (adj to Effingham Country Club) has to offer boasting 4 Bedrooms, and 3 Baths. The Great Room features a Gas Fireplace with Granite accent slab. The Kitchen features a wet bar and a separate beverage center. The Kitchen with a complete Stainless Whirlpool appliance package features a center Island with seating, white Cabinetry with soft close doors and drawers, backsplash, and under-cabinet lighting. The large Dining area leads to a 20.5′ screened-in back porch with epoxy coated floor. The Master Suite includes a tray ceiling and a feature wall. The ensuite Bath includes a 6′ custom tiled shower, dual bowl vanities, and 10.8 x 8′ WIC with custom drawers. There is a pocket door connecting the Master WIC to the Laundry (which is also accessible from the Kitchen and Garage). The finished lower level features a special acoustic wall, a WET bar, and Bedroom 4 and Bath 3.
Property Details
Price:
$575,000
MLS #:
6243196
Status:
ActiveUnderContract
Beds:
4
Baths:
3
Address:
13241 N Country Club Road
Type:
Single Family
Subtype:
SingleFamilyResidence
Subdivision:
Prairie Ace Estates
City:
Effingham
Listed Date:
Jun 5, 2024
State:
IL
Finished Sq Ft:
3,024
Total Sq Ft:
3,024
ZIP:
62401
Lot Size:
21,780 sqft / 0.50 acres (approx)
Year Built:
2024
Schools
School District:
Effingham Dist. 40
Interior
Appliances
Dishwasher, Electric Water Heater, Disposal, Microwave, Range, Refrigerator
Bathrooms
3 Full Bathrooms
Cooling
Central Air
Fireplaces Total
1
Heating
Forced Air, Gas, Zoned
Laundry Features
Main Level
Exterior
Architectural Style
Ranch
Construction Materials
Stone, Vinyl Siding
Parking Features
Attached, Garage
Roof
Shingle
Financial
HOA Fee
$23
Tax Year
2023
Taxes
$1
Map
Community
- Address13241 N Country Club Road Effingham IL
- SubdivisionPrairie Ace Estates
- CityEffingham
- CountyEffingham
- Zip Code62401
Similar Listings Nearby
- 8404 E Twin Oaks Drive
Effingham, IL$529,900
2.48 miles away
- 12441 E 1000th Avenue
Effingham, IL$495,000
3.87 miles away
- 9652 N 800th Street
Effingham, IL$429,900
4.26 miles away
- 3002 N Charlotte Street
Effingham, IL$427,500
4.35 miles away

13241 N Country Club Road
Effingham, IL
LIGHTBOX-IMAGES




