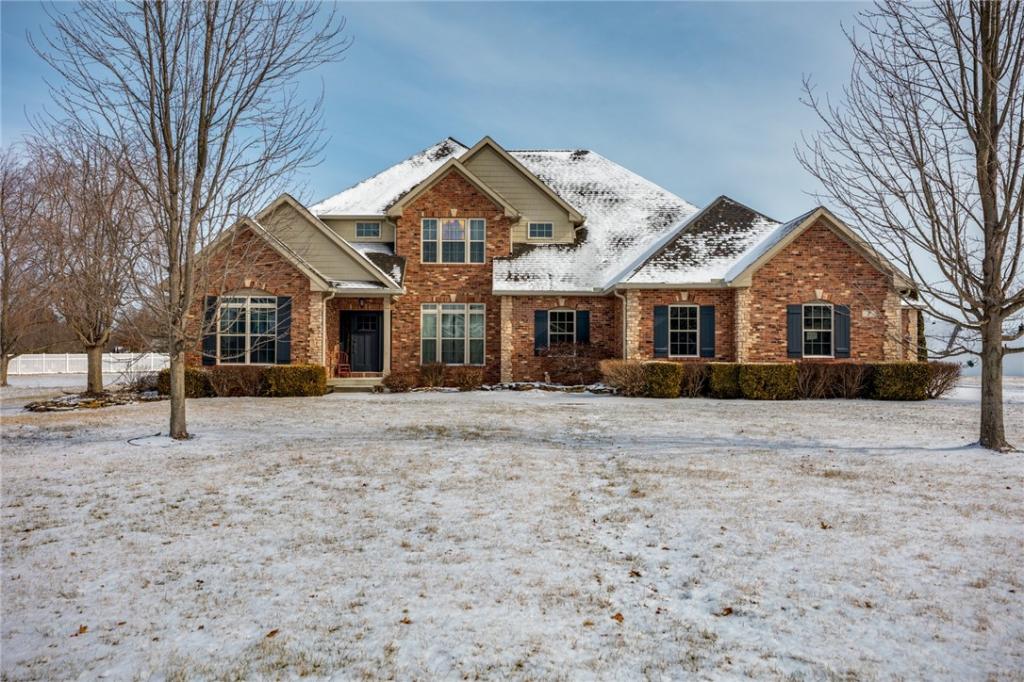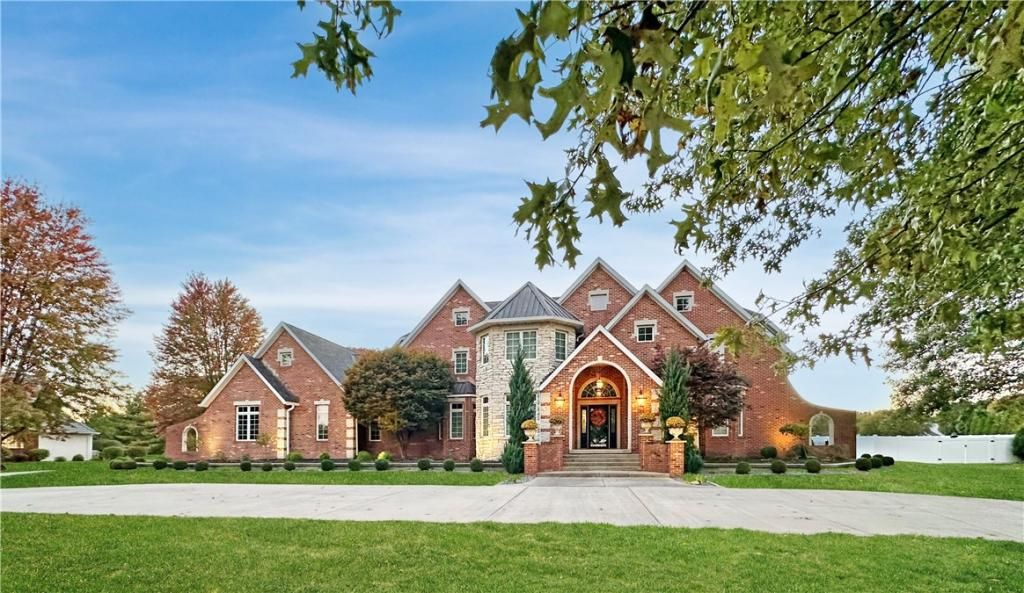This stunning custom-built executive home offers 6586 sq. ft. of luxurious living space, featuring 5 bedrooms, 4.5 baths, and a full basement. Designed with elegance and functionality in mind, the home boasts an attached 3-car garage and an exterior blend of brick, stone transoms, and vinyl, creating a timeless curb appeal. Step onto the welcoming front porch and into the grand foyer, leading to a formal dining room, office, and spacious living room with expansive windows that highlight the covered back porch and overlooks the 1.2 acre backyard. The gourmet kitchen is a chef’s dream, complete with a large seating island, deep rich granite countertops, copper sink, wine cooler, pantry, recessed refrigerator with a cabinet front, built-in oven, microwave, and warming drawer. The charming breakfast nook, surrounded by windows, floods the space with natural light and creates relaxing setting. The adjacent gathering room, separated by a knee wall, features a stone fireplace flanked by built-in shelving and storage cabinets, creating a cozy yet sophisticated atmosphere. The main floor master suite is a private retreat, offering a spa-like bathroom with dual vanities, walk-in closet, a luxurious custom spa shower with rain head and side jets, also is corner soaking tub with pretty window for relaxation. The main level offers a half bath, laundry room, and a well-designed work station area with organizational cubbies that leads to the 3 car garage. Upstairs, you’ll find three spacious bedrooms, each with walk-in closets, along with two full baths – one being a Jack and Jill bathroom with oversized walk in shower. The expansive full basement is perfect for entertainment, featuring a game room, den, recreation room with sunken floor, a private bedroom, full bathroom, storage room, and industrial finished exercise/mechanical room. The covered back porch enhances the home’s indoor-outdoor flow, making it an entertainer’s paradise. Step outside to a beautifully designed stamped concrete patio with a large brick fireplace, perfect for outdoor gatherings.
With impeccable craftsmanship and thoughtful details throughout, this home offers both luxury and comfort for modern living. (Home built by Drake Homes blue prints available)
With impeccable craftsmanship and thoughtful details throughout, this home offers both luxury and comfort for modern living. (Home built by Drake Homes blue prints available)
Property Details
Price:
$728,900
MLS #:
6249539
Status:
Active
Beds:
5
Baths:
5
Address:
7 Tinsbury
Type:
Single Family
Subtype:
SingleFamilyResidence
Subdivision:
Country Club Estates
City:
Mattoon
Listed Date:
Feb 19, 2025
State:
IL
Finished Sq Ft:
5,536
Total Sq Ft:
5,536
ZIP:
61938
Lot Size:
52,708 sqft / 1.21 acres (approx)
Year Built:
2011
Schools
School District:
Mattoon Dist. 2
Interior
Appliances
Cooktop, Dishwasher, Gas Water Heater, Microwave, Refrigerator
Bathrooms
4 Full Bathrooms, 1 Half Bathroom
Cooling
Central Air, Heat Pump
Fireplaces Total
1
Heating
Forced Air, Gas
Laundry Features
Main Level
Exterior
Architectural Style
Other
Construction Materials
Brick, Vinyl Siding
Parking Features
Attached, Garage
Roof
Shingle
Financial
Tax Year
2023
Taxes
$13,194
Map
Community
- Address7 Tinsbury Mattoon IL
- SubdivisionCountry Club Estates
- CityMattoon
- CountyColes
- Zip Code61938
Similar Listings Nearby
- 6677 N Country Club Road
Mattoon, IL$799,000
0.07 miles away

7 Tinsbury
Mattoon, IL
LIGHTBOX-IMAGES

