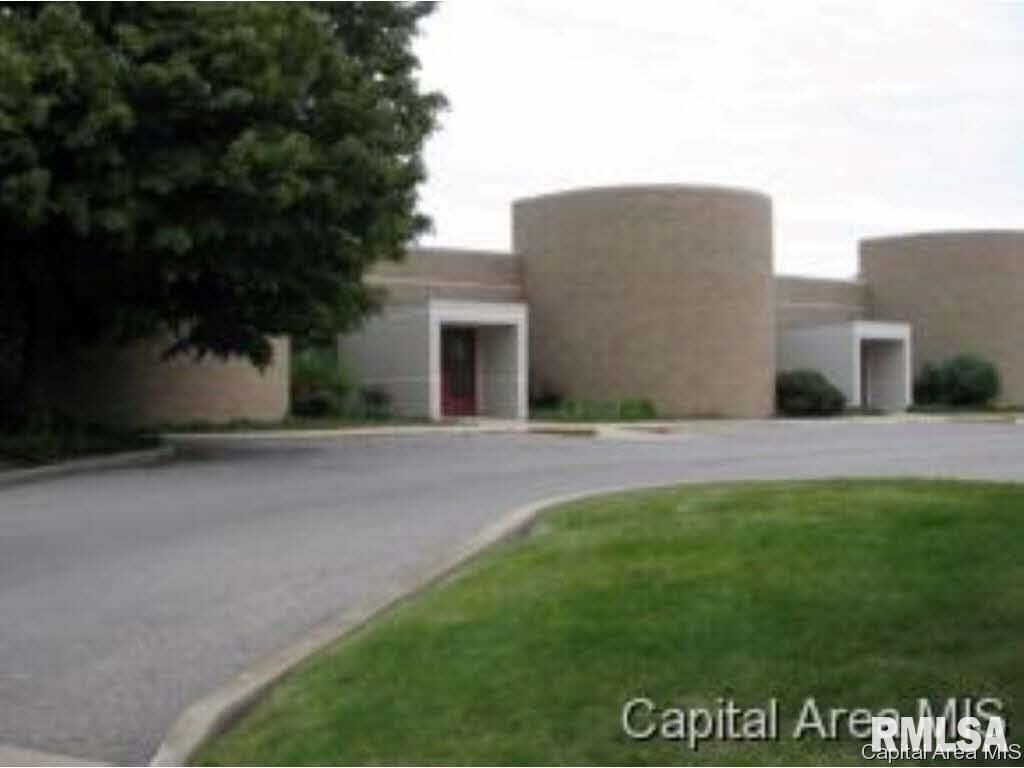There are multiple listings for this address:
Medical and professional office building for sale in an excellent location. Partially leased with medical office suites available. Front 12,000 SF of building has a new roof and HVAC system in place along with a basement for storage. Also includes tax ID 14310256007. Listing agent has a financial interest in the property.
Property Details
Price:
$1,200,000
MLS #:
RMACA1041234
Status:
Active
Beds:
0
Baths:
0
Type:
Commercial
Listed Date:
Jan 1, 2026
Total Sq Ft:
18,000
See this Listing
Schools
Interior
Cooling
Central Air
Flooring
Carpet, Tile
Heating
Forced Air
Exterior
Construction Materials
Brick, Frame
Roof
Membrane
Financial
Taxes
$14,000
Map
Community
- Address2524 FARRAGUT Drive Springfield IL
- CitySpringfield
- CountySangamon
- Zip Code62704
Market Summary
Current real estate data for Commercial in Springfield as of Jan 28, 2026
180
Commercial Listed
910
Avg DOM
117
Avg $ / SqFt
$691,198
Avg List Price
Property Summary
- 2524 FARRAGUT Drive Springfield IL is a Commercial for sale in Springfield, IL, 62704. It is listed for $1,200,000
Similar Listings Nearby

2524 FARRAGUT Drive
Springfield, IL
Medical and professional office building for sale in an excellent location. Partially leased with medical office suites available. Front 12,000 SF of building has a new roof and HVAC system in place along with a basement for storage. Also includes tax ID 14310256007. Listing agent has a financial interest in the property.
Property Details
Price:
$0
MLS #:
RMACA190740
Status:
Active
Beds:
0
Baths:
0
Type:
Commercial Lease
Subtype:
Commercial
Listed Date:
Feb 13, 2019
Total Sq Ft:
18,000
See this Listing
Schools
Interior
Cooling
Central Air
Flooring
Carpet, Tile
Heating
Forced Air
Exterior
Construction Materials
Brick, Frame
Roof
Membrane
Financial
Taxes
$14,000
Map
Community
- Address2524 FARRAGUT Drive Springfield IL
- CitySpringfield
- CountySangamon
- Zip Code62704
Market Summary
Current real estate data for Commercial Lease in Springfield as of Jan 28, 2026
180
Commercial Lease Listed
910
Avg DOM
117
Avg $ / SqFt
$691,198
Avg List Price
Property Summary
- 2524 FARRAGUT Drive Springfield IL is a Commercial Lease for sale in Springfield, IL, 62704. It is listed for $0
Similar Listings Nearby
Medical and professional office building for sale in an excellent location. Partially leased with medical office suites available. Front 12,000 SF of building has a new roof and HVAC system in place along with a basement for storage. Also includes tax ID 14310256007. Listing agent has a financial interest in the property.
Property Details
Price:
$0
MLS #:
RMACA190741
Status:
Active
Beds:
0
Baths:
0
Type:
Commercial Lease
Subtype:
Commercial
Listed Date:
Feb 13, 2019
Total Sq Ft:
18,000
See this Listing
Schools
Interior
Cooling
Central Air
Flooring
Carpet, Tile
Heating
Forced Air
Exterior
Construction Materials
Brick, Frame
Roof
Membrane
Financial
Taxes
$14,000
Map
Community
- Address2524 FARRAGUT Drive Springfield IL
- CitySpringfield
- CountySangamon
- Zip Code62704
Market Summary
Current real estate data for Commercial Lease in Springfield as of Jan 28, 2026
180
Commercial Lease Listed
910
Avg DOM
117
Avg $ / SqFt
$691,198
Avg List Price
Property Summary
- 2524 FARRAGUT Drive Springfield IL is a Commercial Lease for sale in Springfield, IL, 62704. It is listed for $0

