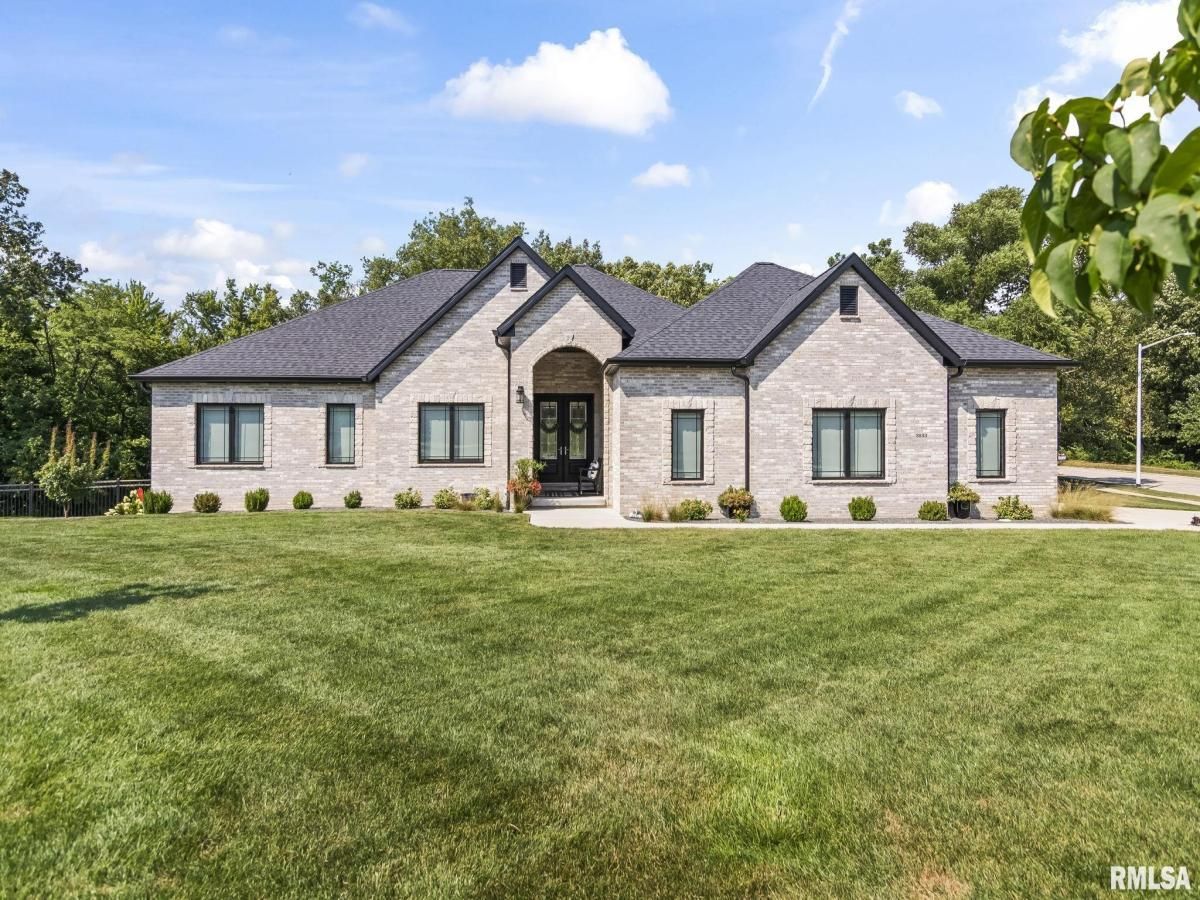Prepare to be captivated by this exceptional custom built ranch home featuring 4 bedrooms and 3.5 baths, situated on a serene wooded lot in Buckley Ridge Estates on half an acre. This executive style residence, with its contemporary design elements & modern finishes, offers an inviting open floor plan and an atrium walkout lower level leading to covered deck. Quality craftsmanship is evident throughout, highlighted by wide plank hickory hardwood flooring that flows from the entry into the great room, adorned with cathedral ceilings & a striking two-sided gas log stacked stone fireplace. The gourmet kitchen is a chef’s dream, equipped with top-of-the-line appliances, including a gas range, double oven, warming drawer, custom walk-in pantry, & accent puck lighting in the upper cabinets. Step into the private screened porch, which overlooks a beautifully landscaped, fenced, & irrigated yard. The convenient drop zone off the 3.5 car heated garage. Garage features an extra bump-out for additional vehicles or a workshop. Guests can enjoy the half bath, while the primary suite offers a spa-like retreat featuring towel warmers, a separate linen and water closet, and a luxurious dual-headed custom shower, complemented by a spacious custom closet. The guest rooms share a stunning bath, and the atrium staircase leads to the walkout lower level, which boasts a recreation area, wet bar with floating shelves, a soundproof theater room, 4th bedroom & a full bath. Security System in place.
Property Details
Price:
$869,900
MLS #:
RMACA1038564
Status:
Pending
Beds:
4
Baths:
4
Type:
Single Family
Subtype:
Single Family Residence
Subdivision:
Buckley Ridge
Listed Date:
Aug 18, 2025
Finished Sq Ft:
4,335
Total Sq Ft:
2,586
Year Built:
2022
See this Listing
Schools
High School:
Pleasant Plains District #8
Interior
Appliances
Dishwasher, Disposal, Range Hood, Microwave, Range, Refrigerator, Other
Bathrooms
3 Full Bathrooms, 1 Half Bathroom
Cooling
Central Air
Fireplaces Total
1
Heating
Natural Gas, Forced Air, Gas Water Heater, Zoned
Exterior
Architectural Style
Ranch
Construction Materials
Frame, Brick, Vinyl Siding
Parking Features
Attached, Heated Garage, Side Load Garage, Garage Door Opener
Roof
Shingle
Security Features
Security System
Financial
HOA Fee
$200
Tax Year
2024
Taxes
$18,154
Map
Community
- Address3833 Calla Lily Lane Springfield IL
- SubdivisionBuckley Ridge
- CitySpringfield
- CountySangamon
- Zip Code62711
Subdivisions in Springfield
- 1st Street
- Adams
- Assessors
- Belmont
- Bluff Wood
- Bluffs West
- Bogey Hills
- Brentwood
- Buckley Ridge
- Capitol View
- Carpenter
- Carriage Hill
- Cedar Ridge
- Centennial Park Estates
- Centennial Park Place
- Centennial Pointe
- Cherry Hills
- Churchill Estates
- Cider Mill
- Clover Acres
- Cobblestone
- Cobblestone Estates
- Cog Hill
- Colony Park Estates
- Colony West
- Country Club Acres
- Country Club Estates
- Country Place
- Country Town Estates
- Dean Park
- Deerfield
- East View
- Eastview
- Fallingbrook
- Fallingbrook Estates
- Fallingbrook West
- Fox Meadow
- Fox Meadow West
- Franklin Park Estates
- Ginger Creek
- Grandview
- Grant Ridge Estates
- Harmony Court
- Harrison Park
- Harvard Park
- Hawthorn Place
- Holiday hills
- Hunting Meadows
- Iles
- Indian Hills
- Irisdale
- Irongate
- Jefferson Park
- Jerome
- Knox Knolls
- Koke Mill East
- Koke Mill West
- Kreston Place
- Lake Forrest
- Lake Pointe
- Lake Springfield
- Laketown
- Leland Grove
- Leland Knolls
- Lincolnshire
- Manchester Woods
- Mill Creek Estates
- Monroe Park West
- Montvale
- North Lake Shore
- Northgate
- Not Available
- Oak Knolls
- Oak Park
- Oak Park Estates
- Olde Bradfordton Place
- Orendorff Place
- Palisades
- Panther Creek
- Panther Creek West
- Pasfield Park Place
- Pasfield Park West
- Pine Creek
- Piper Glen
- Riddle Hill
- Salem Estates
- Savannah Pointe
- Sherwood
- Sloan Crossing
- South Lawn
- Southern View
- Spring Crest
- Springcrest Estates
- Springfield
- Stone Creek
- Streamside
- Tara Hill
- The North Reserve
- The Rail Meadows
- The Reserve
- The Timbers
- Thornhill
- Timber Lane
- Timberlane
- Trevi Gardens
- Twin Lakes
- Twin Lakes Estates
- Unavailable
- Walnut Hill
- Walnut Valley
- West Bluff
- West Chester
- Westchester
- Western Knolls
- Westwind
- White Oaks West
- Williams Place
Market Summary
Current real estate data for Single Family in Springfield as of Sep 14, 2025
341
Single Family Listed
49
Avg DOM
113
Avg $ / SqFt
$246,116
Avg List Price
Property Summary
- Located in the Buckley Ridge subdivision, 3833 Calla Lily Lane Springfield IL is a Single Family for sale in Springfield, IL, 62711. It is listed for $869,900 and features 4 beds, 4 baths, and has approximately 4,335 square feet of living space, and was originally constructed in 2022. The current price per square foot is $201. The average price per square foot for Single Family listings in Springfield is $113. The average listing price for Single Family in Springfield is $246,116.
Similar Listings Nearby

3833 Calla Lily Lane
Springfield, IL
