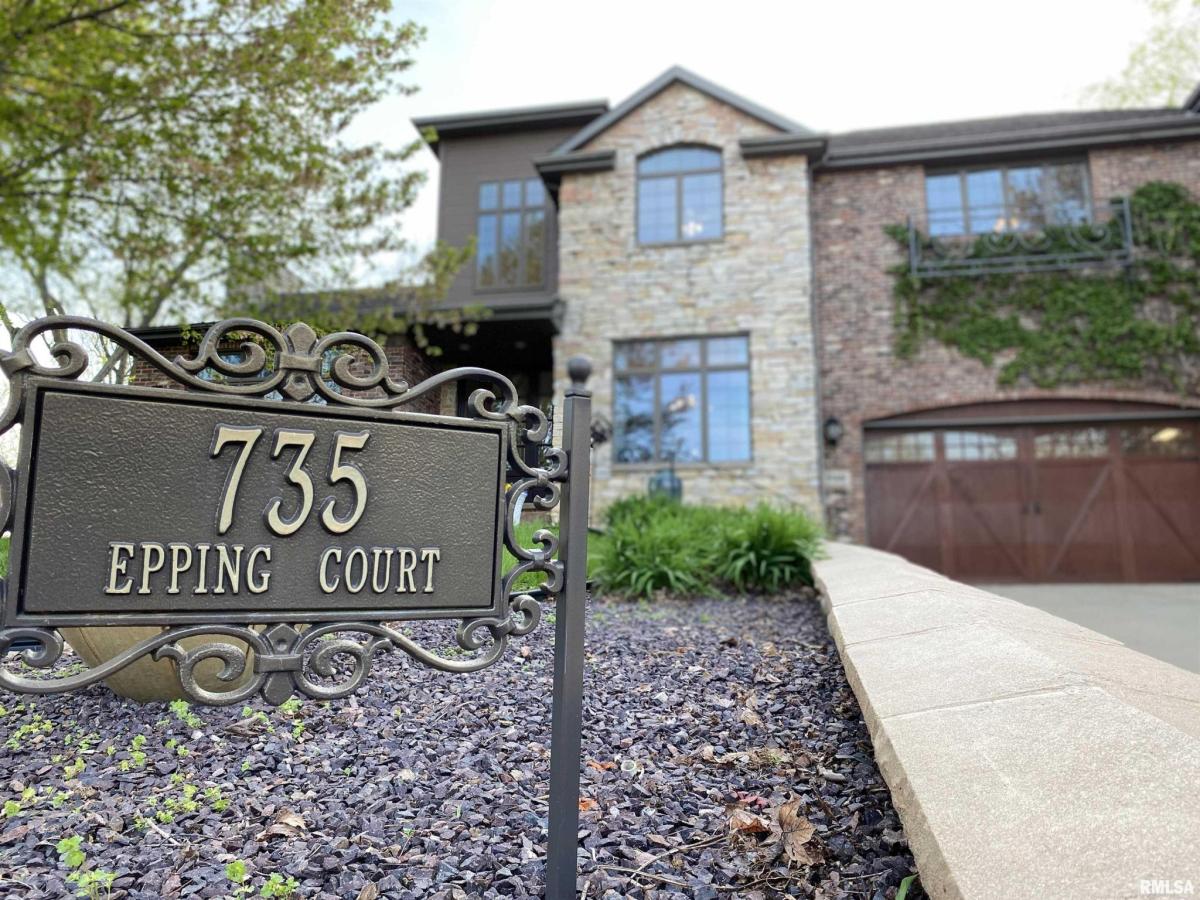Custom-built, one owner home by Giacomini & Churchill. Clinker brick, natural stone, solid wood carriage garage doors, stone retaining walls, and a stamped concrete driveway. Step through the solid mahogany front door into a grand 28′ foyer, highlighted by an exquisite hand-forged architectural iron railing. The living room boasts vaulted ceilings, custom cabinetry, a stone fireplace, and Brazilian cherry hrdwd floors. The chef’s kitchen features custom Mouser cherry cabinetry, central island, a double oven and a walk-in pantry. Rounding out the main floor you’ll find a private office, formal dining room, and sizable laundry room with chutes from the upstairs bathrooms, and drop-zone lockers with doors enabling instant tidiness. The primary suite is a true retreat, with vaulted ceilings, a massive walk-in closet with custom organization, and a luxurious bath with a jetted tub for two, a large shower, and plenty of natural light. The large hall bath has been recently updated with quartz countertops, Jack and Jill sinks, a separate tub and toilet room. The daylight basement offers 9-foot ceilings and fresh paint throughout including a kitchenette area, family room wired for sound, two bedrooms, and a full bath. There is ample additional storage space, with potential for finished expansion. The 3+ car heated garage features 14-foot ceilings with a tandem 3rd bay. Truly a “must-see home” as pride of ownership and design shine at every angle angle, inside and out.
Property Details
Price:
$699,900
MLS #:
RMACA1035922
Status:
Active
Beds:
6
Baths:
4
Type:
Single Family
Subtype:
Single Family Residence
Subdivision:
Olde Bradfordton Place
Listed Date:
Apr 23, 2025
Finished Sq Ft:
4,507
Total Sq Ft:
3,222
Year Built:
2003
See this Listing
Schools
High School:
Pleasant Plains District #8
Interior
Appliances
Dishwasher, Disposal, Range Hood, Microwave, Other
Bathrooms
3 Full Bathrooms, 1 Half Bathroom
Cooling
Central Air
Fireplaces Total
1
Heating
Natural Gas
Exterior
Construction Materials
Brick, Stone, Vinyl Siding
Parking Features
Attached, Heated Garage, Garage Door Opener
Roof
Shingle
Financial
Tax Year
2024
Taxes
$14,209
Map
Community
- Address735 Epping Court Springfield IL
- SubdivisionOlde Bradfordton Place
- CitySpringfield
- CountySangamon
- Zip Code62711
Subdivisions in Springfield
- 1st Street
- Adams
- Assessors
- Belmont
- Bluff Wood
- Bluffs West
- Bogey Hills
- Brentwood
- Buckley Ridge
- Capitol View
- Carpenter
- Carriage Hill
- Cedar Ridge
- Centennial Park Estates
- Centennial Park Place
- Centennial Pointe
- Cherry Hills
- Churchill Estates
- Cider Mill
- Clover Acres
- Cobblestone
- Cobblestone Estates
- Cog Hill
- Colony Park Estates
- Colony West
- Country Club Acres
- Country Club Estates
- Country Place
- Country Town Estates
- Dean Park
- Deerfield
- East View
- Eastview
- Fallingbrook
- Fallingbrook Estates
- Fallingbrook West
- Fox Meadow
- Fox Meadow West
- Franklin Park Estates
- Ginger Creek
- Grandview
- Grant Ridge Estates
- Harmony Court
- Harrison Park
- Harvard Park
- Hawthorn Place
- Holiday hills
- Hunting Meadows
- Iles
- Indian Hills
- Irisdale
- Irongate
- Jefferson Park
- Jerome
- Knox Knolls
- Koke Mill East
- Koke Mill West
- Kreston Place
- Lake Forrest
- Lake Pointe
- Lake Springfield
- Laketown
- Leland Grove
- Leland Knolls
- Lincolnshire
- Manchester Woods
- Mill Creek Estates
- Monroe Park West
- Montvale
- North Lake Shore
- Northgate
- Not Available
- Oak Knolls
- Oak Park
- Oak Park Estates
- Olde Bradfordton Place
- Orendorff Place
- Palisades
- Panther Creek
- Panther Creek West
- Pasfield Park Place
- Pasfield Park West
- Pine Creek
- Piper Glen
- Riddle Hill
- Salem Estates
- Savannah Pointe
- Sherwood
- Sloan Crossing
- South Lawn
- Southern View
- Spring Crest
- Springcrest Estates
- Springfield
- Stone Creek
- Streamside
- Tara Hill
- The North Reserve
- The Rail Meadows
- The Reserve
- The Timbers
- Thornhill
- Timber Lane
- Timberlane
- Trevi Gardens
- Twin Lakes
- Twin Lakes Estates
- Unavailable
- Walnut Hill
- Walnut Valley
- West Bluff
- West Chester
- Westchester
- Western Knolls
- Westwind
- White Oaks West
- Williams Place
Market Summary
Current real estate data for Single Family in Springfield as of Sep 14, 2025
341
Single Family Listed
49
Avg DOM
112
Avg $ / SqFt
$245,955
Avg List Price
Property Summary
- Located in the Olde Bradfordton Place subdivision, 735 Epping Court Springfield IL is a Single Family for sale in Springfield, IL, 62711. It is listed for $699,900 and features 6 beds, 4 baths, and has approximately 4,507 square feet of living space, and was originally constructed in 2003. The current price per square foot is $155. The average price per square foot for Single Family listings in Springfield is $112. The average listing price for Single Family in Springfield is $245,955.
Similar Listings Nearby

735 Epping Court
Springfield, IL
